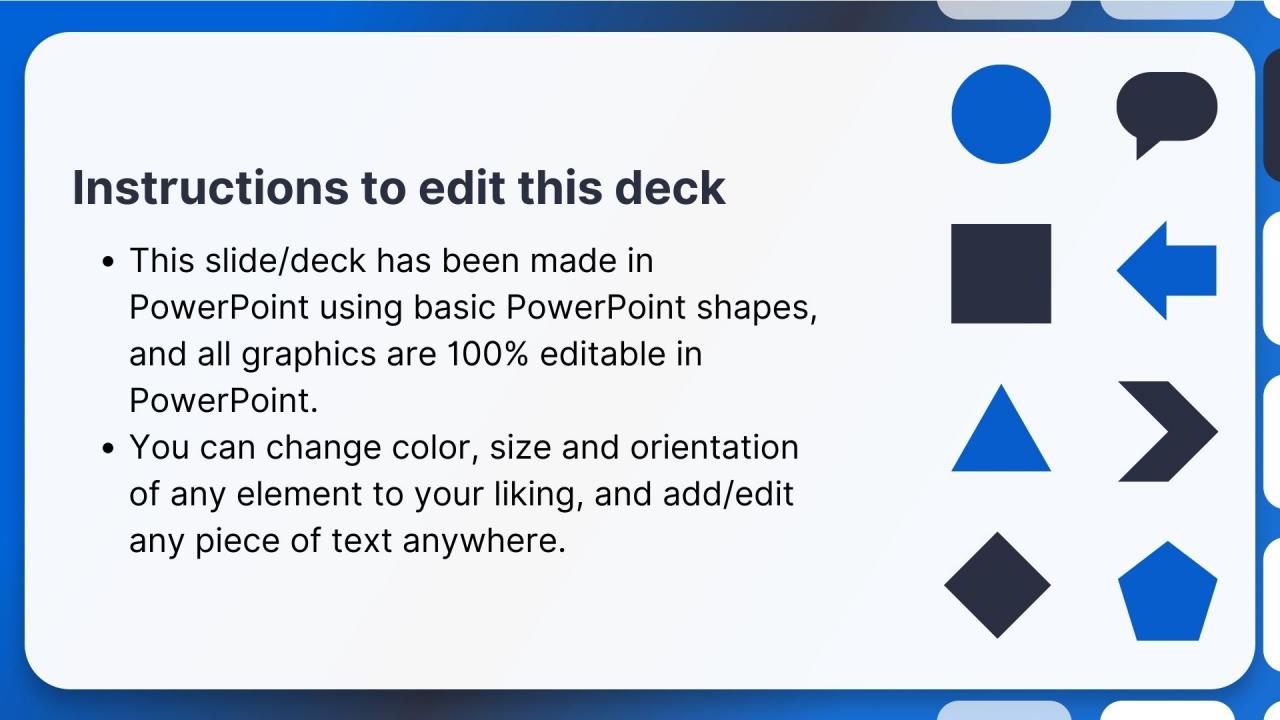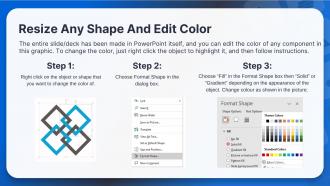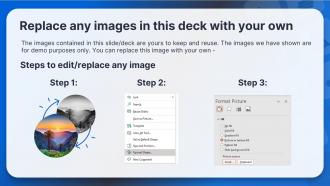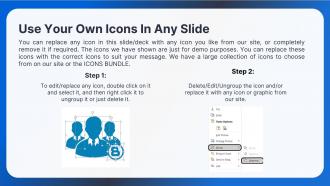Architectural Plan Of Hospital Building Design Hospital Startup Business Plan Revolutionizing
The following slide illustrates floor plan of hospital building design to visualize layout. It includes components such as ambulance, entry gate, emergency ward, outpatient clinics, pharmacy, reception, billing counter, ICU, etc.
You must be logged in to download this presentation.
 Impress your
Impress your audience
Editable
of Time
PowerPoint presentation slides
The following slide illustrates floor plan of hospital building design to visualize layout. It includes components such as ambulance, entry gate, emergency ward, outpatient clinics, pharmacy, reception, billing counter, ICU, etc. Deliver an outstanding presentation on the topic using this Architectural Plan Of Hospital Building Design Hospital Startup Business Plan Revolutionizing. Dispense information and present a thorough explanation of Nutritionist, Pharmacy, Reception, Ambulance Entry using the slides given. This template can be altered and personalized to fit your needs. It is also available for immediate download. So grab it now.
People who downloaded this PowerPoint presentation also viewed the following :
Architectural Plan Of Hospital Building Design Hospital Startup Business Plan Revolutionizing with all 10 slides:
Use our Architectural Plan Of Hospital Building Design Hospital Startup Business Plan Revolutionizing to effectively help you save your valuable time. They are readymade to fit into any presentation structure.
-
It makes easy work of my work presentations. I’ve never had to be nervous about my presentations for meetings.
-
“There is so much choice. At first, it seems like there isn't but you have to just keep looking, there are endless amounts to explore.”




























